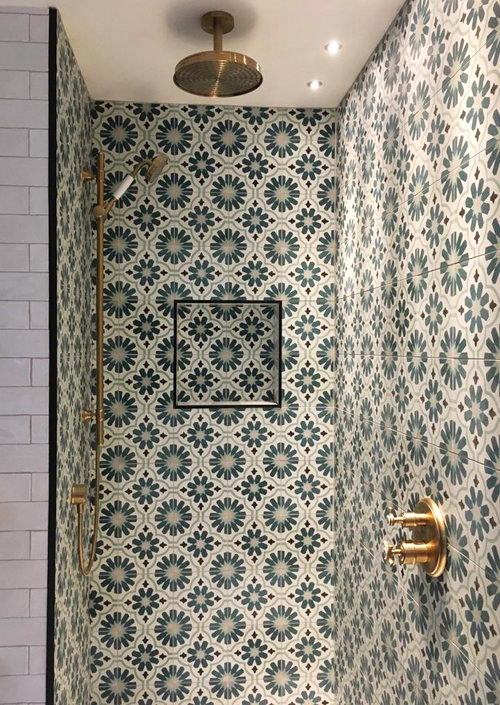Alan and Ellie needed to tackle some major renovation work in order to make their home meet their needs as a family of six. Instead, they decided to explore the benefits of a new build, and so pretty soon they had demolished the old house and were embarking on rebuilding their dream home on the same plot.
This project took around 12 months from the demolition of their old home, to the family moving into the new build. I enjoyed this project immensely, putting my heart and soul into inspiring and guiding them in their choices of paints, wallpapers, lighting, flooring, handles, fabrics, poles, carpets, tiles, furniture and art work. both create the family home that they had always dreamed of.
Each of their children had their own room, and we spent a good deal of time exploring ideas with which to make these spaces an homage to their interests and individual personalities. With a keen skateboarder, a nature and travel enthusiast, and a super hero fanatic, there was plenty of scope for creativity. Cue my creative team with their painting and making skills. Together we designed and painted a Gotham City mural and upcylced some tired old skateboards to make some very cool wall lights.
The living room brief was to take inspiration from Ellie’s love of India, and so exploring her travel photo albums, I drew on the colours, textures and patterns which she had captured. Sourcing antique furniture, along with high street pieces and finishing it off with plush green velvet sofas, and made to measure heavy full length curtains, gave it a super luxurious feel.
Each time I visit the family in their new home, it is such a pleasure to see how they are living in the space, adding their own small touches here and there and enjoying all the special elements that eventually came together after so much hard work.
The bathrooms were each given a bold tile theme, from modern geometric designs, rich encaustic floral patterns, to subtle gelato toned metro bricks. The guest cloakroom, was, and still remains my favourite. The inky blue walls and woodwork, teamed with the fine gold detail in the Bonsai print wallpaper, created a dramatic and decadent vibe. I spent an enjoyable few hours in there, painting gold stars on the ceiling.
The open plan kitchen, dining room and living area, needed just the right flow and to provide several comfortable social spaces. The large French dining table provides plenty of space for all the family, and behind this, with views of the terrace and garden, is a casual seating area, flooded with natural light and home to some potentially mammoth house plants! I love to use plants as much as possible, and unite the indoor and outdoor spaces. The kitchen island, also allows for the family or guests to sit in a less formally and converse with whoever the chef is that day.
As a designer I’m inclined to use as much reclaimed materials as possible, it’s also an effective way of softening the edges of a ‘new build’ look and feel. We sourced wood from a local salvage yard, using it for bespoke cupboard doors, desks and mantle pieces. We used reclaimed Spanish tiles in the fire surround and hearth to add a strong focal point within the panelled wall in the sitting room.















